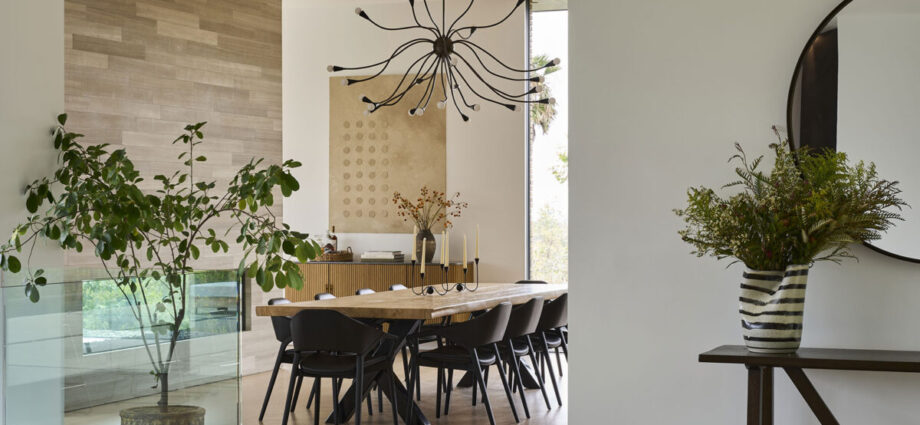Interview with Gianpiero Gaglione
Photography by Maxime Lemoine
Interior designer Gianpiero Gaglione discusses how he transformed a close-knit family‘s spacious, ultracontemporary home into one that matches the warmth of its surroundings.
Would you share your design background?
I graduated from Middlesex University with a degree in furniture design, and my first job was with a lighting company, where I crafted small-scale fixtures. Then I worked with a furniture-design business in the UK, which exposed me to a range of different styles and allowed me to develop my skills in turning rough images into products. I later designed for an agency called MBDS and have traveled to places like Singapore, New York, Hong Kong, and India for various design projects.
Once I moved to LA, I started working with designer Kelly Wearstler but eventually moved on to form my own interior design firm. I’m now coming up on my fifth year in business, and I’ve been very proud of our work. I’ve learned that, as a designer, I can affect the entire experience of a space. It’s so satisfying to find and create products that execute my clients’ visions.

Tell us about the home in this project and your approach to its design:
The house was designed by Steven Kent, a very particular and detail-oriented architect. The house is super contemporary and makes a strong statement with its huge windows, large, open plan, and immaculate minimalist aspects. For example, most of the lighting is recessed canned fixtures, and there are no door jambs in the house; the doors are flush with the walls and tall enough to reach the ceiling, which makes for beautiful vistas without hinges or any other visual clutter.
Additionally, this home sits on a triangular plot of land on a hill that’s surrounded by green space. It was designed in a linear way so that every bedroom faces the ocean and has a wonderful view. They feel like individual suites with their own bathrooms, walk-in closets, and balconies.
The clients are a couple with adult kids who have moved away, but they wanted a home that would entice their children to come back and visit. They also prefer more lived-in, Anglophile, and traditional-style decor. So as I learned more about them, I realized that I had to bridge their preferences with what would feel right for the architectural surroundings.

How did you execute this goal?
When architects like Kent create very contemporary spaces, they don’t want a designer to toss a load of details inside it that mess with their vision and throw off its energy. That’s why our work was delicate.
Starting with the materials, I chose ones that appear calm and inviting to take the edge off and make the spaces feel comfortable without the need for excessive decor. There are no shiny materials—each one is slightly worn. For example, the kitchen counters have a rough, leathered finish, and in the bedrooms, the sheets are Parachute linens and the beds are upholstered in Matouk Schumacher linen, all of which appear neutral but soothing. Meanwhile, the bedroom rugs are all soft Swedish wool by Kasthall, and the living room one is by Erik Lindström.
I also took great care with the colors. Take that living room rug, which is slightly green to tie in with the other greens in the space and make everything feel cozy. The leather bookshelf in that room is olive green, and the Flexform sofa is a complimentary dove gray. Because they match the plant life outside the windows, the resulting look is cohesive and relaxing. I’m very pleased with how that worked out.
Besides the interiors, I had control over the furnishings in the outdoor spaces like the patio and balconies. Everything is white, which feels clean and fresh. When you stand at the lower end of the property, it looks striking with the matching umbrellas, exterior paint, and furniture on each balcony.

Which room in the house ended up being your favorite?
I’d have to say the primary bedroom. It’s massive, so I was tasked with filling the space without overwhelming it with too much furniture. Again, we didn’t want to create clutter, so we scaled up the decor to eat into all that space. The bedside table lamps are huge—about thirty inches tall and eighteen inches in diameter—and the bed by Design Quest Custom is over sixteen feet wide. I’m happy with how spacious yet comfortable the room feels, and I especially love the seating ledge by the fireplace because it’s large but decorated to look cozy.

What is the key to bridging comfort with a contemporary feel?
It’s essential to have small vignettes, or pockets of intimacy, throughout the house, like a comfortable bench in the foyer or a small seating area in the bedroom. These spaces make you feel at home and invite you to enjoy them with others.
Neatness is also essential. In this home, we were always careful to maintain a tidy appearance. The bar area in the kitchen, for instance, has cabinets that help conceal all the goods stocked there, and the retractable blinds in the living room help create shade but can also be raised to sit flush with the ceiling.
There is a lot of community space in the house we designed, so although it’s very modern and clean, it never feels unwelcoming. I think the clients are going to be very successful in enticing their kids back to visit. I’d love to live there myself!
For more info, visit gg-id.com

